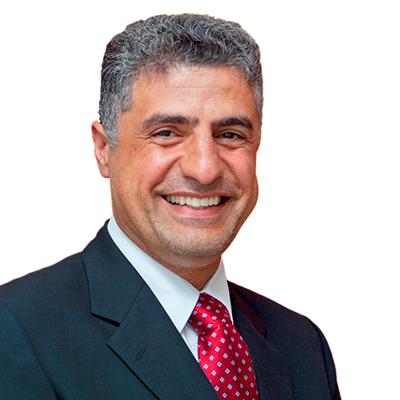TEAM SOLOMON ESTATE AGENTS / SOLOMON SONER offer an executive home nestled in an extensive network of protected parklands. Occupying a ¾ acre private enclave within the highly coveted Horizon Estate, the home sits in an elevated position taking full advantage of uncompromised vistas of the natural surrounds whilst capturing the prevailing bay breeze. The property was previously part of 68-70 Kinross Road Thornlands and will be retitled 52-54 Highfield Avenue Thornlands. There is a protected corridor (green belt) through this development giving an lovely feeling of open space.
Main house specifications:
Ducted zoned reverse cycle air-conditioning to all bedrooms and living areas
Large well-appointed kitchen with Miele appliances
Expansive outdoor living spaces with large, flat turfed yard
Generous sized bedrooms with walk-in / built in robes
Study / Optional 5th bedroom
2.5 bathrooms – separate ensuite to Master
Large rumpus / 2 separate living areas / separate dining
Laundry with direct access to outside clothes line
Lock up garaging and separate double carport (will accommodate 6 cars)
Expansive living spaces and open space configurations create a sense of space and grandeur that prioritises space for all members of the family. A large north facing pavilion offers a seamless extension to the dining and living areas, leading onto a fully turfed flat yard area spacious enough for any outdoor family pursuits. The bay breezes can be enjoyed from the south facing full width verandah, whilst taking in the sweeping views of the serene bushland backdrop providing an idyllic retreat to bask in the tranquillity at your very doorstep.
The sprawling grounds provide ample opportunity for sheds, boat and caravan storage as well as a granny flat* STCA, whilst the lock up garage and two carports will accommodate at least 6 vehicles.
This unique opportunity beckons for a discerning buyer who prioritises a lifestyle of leisure and convenience without compromise or limitation. With over ¾ of an acre of land and substantial existing dwelling, the opportunities are endless for those buyers looking for an amazing property in which to raise their family.
Location / Amenity
– Walk to local park
– 5 minutes to Bayview State School and Sheldon College
– 7 minutes to Redland hospital
– 8 minutes to Sirromet winery
– 10 minutes to Cleveland trains
– 10 minutes to Victoria Point cinemas, Cleveland and Capalaba shopping centres
– 10 minutes from Raby Bay marina, cafes and bars
– 12 minutes to Stradbroke Ferry (25 minutes by ferry to Stradbroke Island)
– 35 minutes to Brisbane CBD





